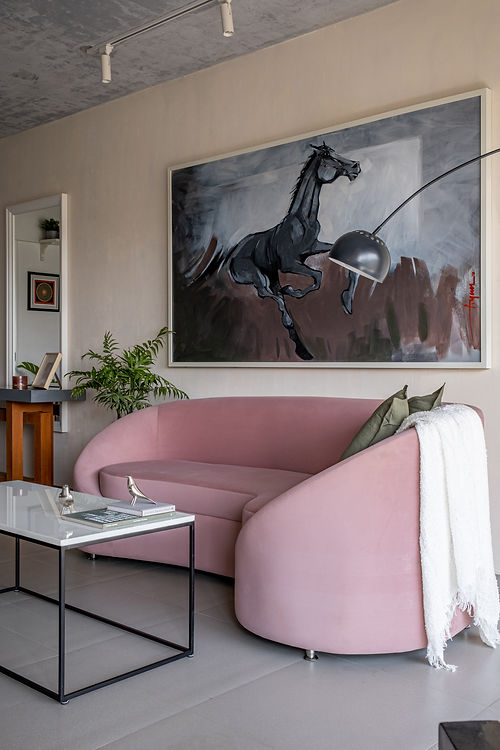
HABITAT 18
Habitat 18 by The Last Goldfish Design Studio designs brutalist interiors to curate a raw space with a sublime sense of luxury.
The client, an artist, and designer desired a setting that reflected his design beliefs and principles in a physical location. They created a brutalist interior environment by adding lime plaster finished walls and concrete ceilings to express philosophies showing the raw essence of architecture. A concrete dining table with a solid recycled oak base and a cut-out in the center houses a plant in the living room. To accommodate the client's extensive collection of books, they constructed shelves throughout the breadth of the area.
The kitchen has custom-made fluid couches with a pastel motif to soften the brutalist sharpness throughout the interior spatial design. They also integrated tones of grey accentuated by a solid matte black textured flooring and wall dado, following a wholly black and grey palette, devoid of color, entirely brutalist. The master bathroom was a particularly intriguing location, as the studio used terrazzo on the floor and greens on the walls to bring a sense of earth into the otherwise harsh interiors, which complemented the greys and blacks. Overall, the flat was entirely dismantled and rebuilt from the ground up, resulting in a genuinely brutalist experience with a pastel warmth.













